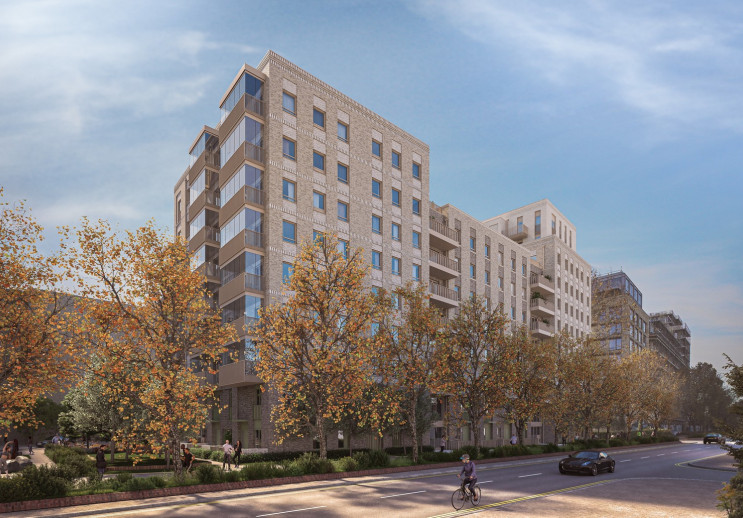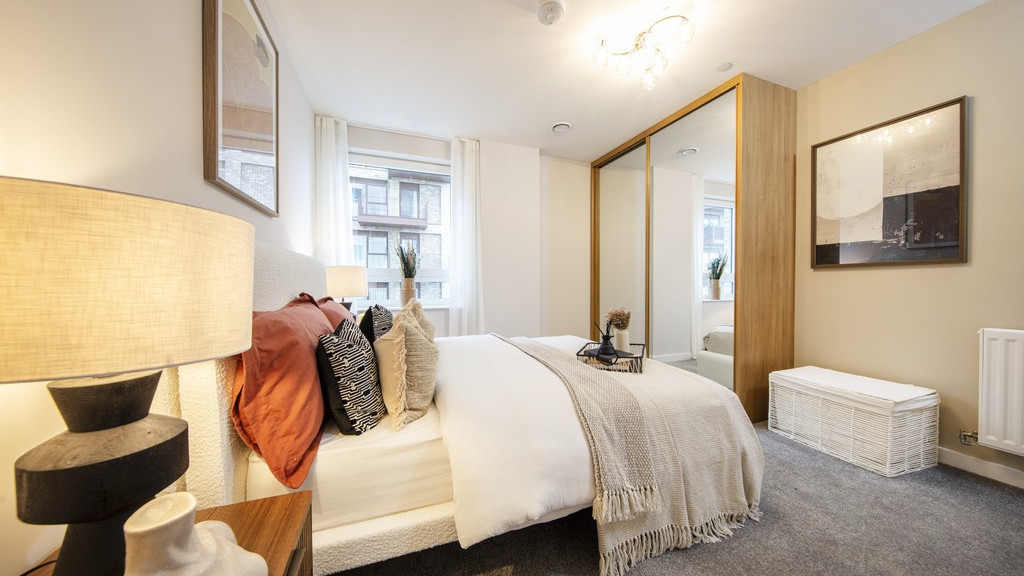Introducing The Merchant – a beautifully proportioned two-bedroom apartment offering 813 sq ft of modern living space, plus a 68 sq ft private balcony – ideal for relaxed mornings or alfresco evenings. With sort-after onsite parking included, this apartment will not last long.
Step into a generous open-plan kitchen, living and dining space, designed to feel light, airy, and effortlessly stylish. The space is finished with Amtico Sun Bleached Oak flooring and a sleek, fully integrated kitchen complete with Quartz Salt & Pepper worktops, an induction hob, and an integrated microwave.
The master bedroom is spacious and serene, while the second bedroom offers flexibility for guests, a home office or additional living space. The elegant bathroom features modern tiling, white sanitaryware, and polished chrome fixtures, creating a spa-like retreat.
You’ll also enjoy practical touches throughout, including a dedicated storage cupboard and a utility area with a washer/dryer.
With a private balcony extending your living space outdoors, The Merchant offers the perfect blend of comfort, convenience, and contemporary design.
Welcome home to The Silverton.
Dimensions
-
Kitchen/Living/Dining
31'10" x 9'10" , 9.72m x 3.00m
-
Master Bedroom
12'6" x 12'0" , 3.81m x 3.68m
-
Bedroom 2
12'8" x 7'10" , 3.88m x 2.40m
-
Balcony/Terrace
813 sq ft , 6.4 sqm
-
Total Area
814 sq. ft


Mortgage Calculator
How much could you borrow to buy here?
So you can browse our homes knowing exactly what you can afford, we've teamed up with Torc24. Check how much you could borrow, view mortgage lenders and get credit scored all at the same time.
* this mortgage calculator is provided by Torc24 and won't impact your credit score.

Related properties




































