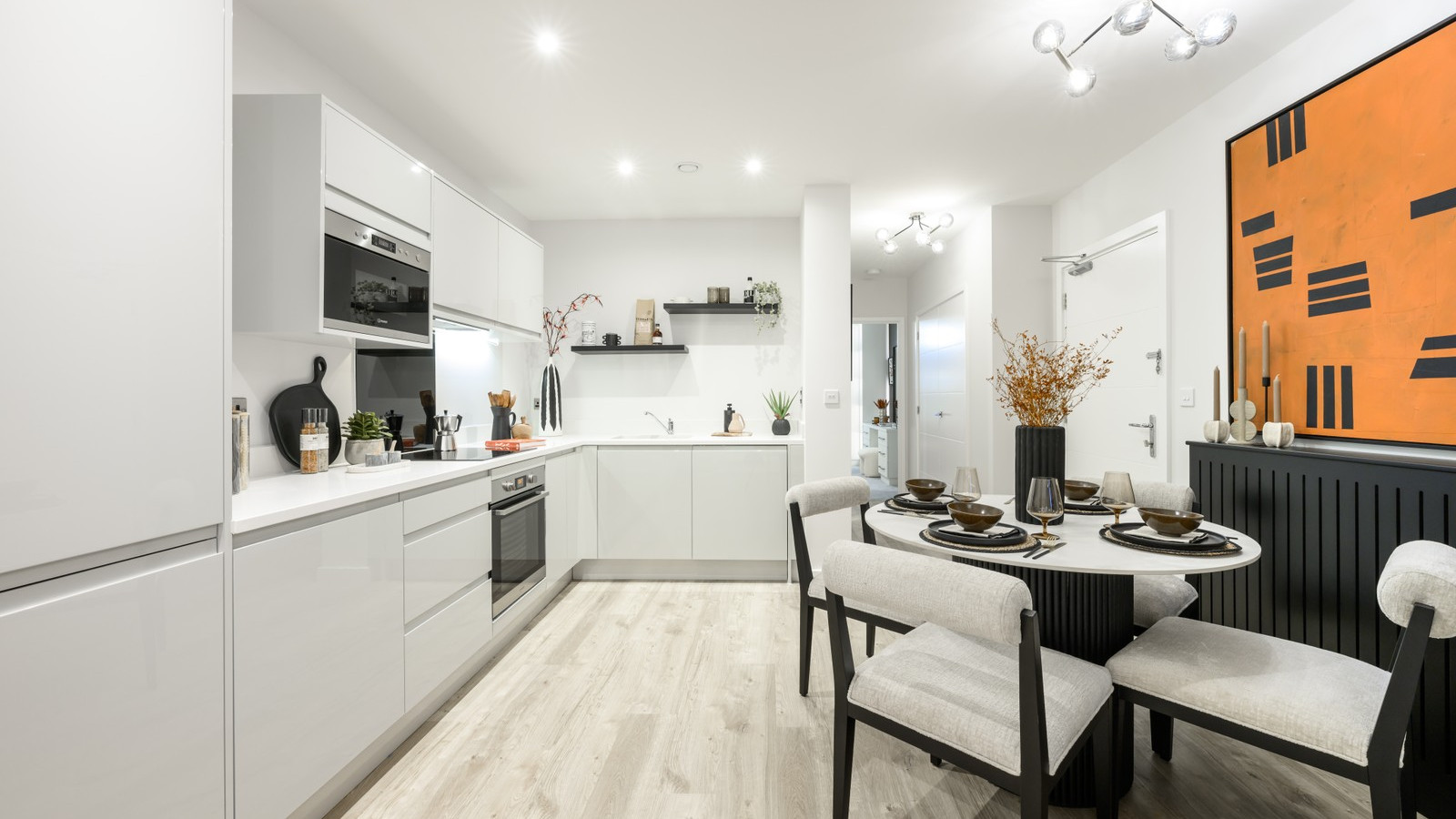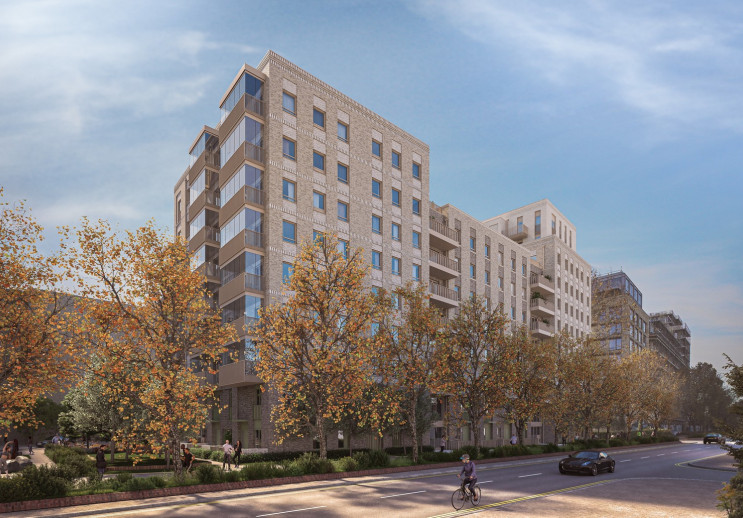





-
North Woolwich Road, Royal Docks, London, E16 2EE
-
1-3 bedroom apartments
-
Prices from £350,000

-
North Woolwich Road, Royal Docks, London, E16 2EE
-
1-3 bedroom apartments
-
Prices from £350,000

-
Apartment 0036
-
Marina
-
North Woolwich Road, Royal Docks, London, E16 2EE
-
Asking price £520,000
Introducing The Marina at The Silverton, a well-designed 710 sq ft two-bedroom apartment offering modern living with expansive outdoor space in the vibrant Royal Docks area.
Step into the entrance hallway, where you'll find a large storage cupboard for added convenience. The open-plan kitchen, living, and dining area features a fully integrated kitchen complete with sleek appliances and Quartz countertops, all flowing effortlessly towards doors that open onto a generous 283 sq ft east-facing terrace, perfect for outdoor entertaining.
This apartment includes two bedrooms— a spacious master bedroom and a versatile second bedroom, ideal as a home office or guest room. The contemporary bathroom is stylishly finished with modern tiling and fixtures.
Floor-to-ceiling windows allow natural light to flood the space, while Amtico flooring throughout and plush grey carpets in the bedrooms create a refined and comfortable atmosphere.
-

6 minutes walk to Pontoon Dock DLR
-

6 minutes walk to Thames Barrier Park
-

Fully integrated kitchen with Quartz Salt and Pepper worktops
-

Amtico sun bleached oak flooring included
-

12 minutes to Canary Wharf
-

East facing terrace
-

10 Year NHBC Buildmark warranty & 2 Year Fairview Warranty
Dimensions
-
Total Area
710 sq. ft






















Mortgage Calculator
How much could you borrow to buy here?
So you can browse our homes knowing exactly what you can afford, we've teamed up with Torc24. Check how much you could borrow, view mortgage lenders and get credit scored all at the same time.
* this mortgage calculator is provided by Torc24 and won't impact your credit score.
Welcome to The Silverton, a vibrant new development featuring modern 1, 2, and 3 bedroom apartments, and 2, 3 and 4 bedroom duplexes, just a 6-minute walk from Pontoon Dock DLR Station, with Canary Wharf only 12 minutes and Bank 20 minutes away. The nearby Royal Wharf Pier offers riverboat journeys to major destinations, and London City Airport is just minutes away. Enjoy proximity to Thames Barrier Park, Royal Wharf's amenities, and easy access to the O2. Relax on the 9th floor south-facing roof terrace with stunning city views or in the tranquil courtyard garden. Join Silvertown's £8 billion regeneration and live boldly at The Silverton.

Related properties
sold
Apartment
0044
1 Bedroom apartment
SOLD
-
No of bedrooms
1
-
Floor
10
-
Total area
539 sq. ft
-
Est. completion date
February 2025
-
Type
Aveling
WEST-FACING BALCONY
Apartment
0051
1 Bedroom apartment
£350,000
-
No of bedrooms
1
-
Floor
1
-
Total area
466 sq. ft
-
Est. completion date
February 2025
-
Type
George
Introducing The George at The Silverton, a sophisticated 446 sq ft one bedroom apartment designed for modern living in the heart of Royal Docks.
As you enter, you're greeted by an expansive open-plan layout, seamlessly integrating the kitchen, living, and dining areas with doors out onto your west-facing balcony. The sleek, fully integrated kitchen boasts Quartz Salt & Pepper worktops and appliances, including an induction hob and integrated microwave. Amtico Sun Bleached Oak flooring flows throughout, adding warmth and elegance to the space, while plush carpets in the bedroom offer comfort underfoot.
The master bedroom is fitted with plush grey carpet. Indulge in relaxation in the contemporary tiled bathroom, complete with white sanitaryware and chrome fixtures and fittings, offering a serene retreat after a long day.
READY TO MOVE INTO
Apartment
0019
1 Bedroom apartment
£375,000
-
No of bedrooms
1
-
Floor
4
-
Total area
551 sq. ft
-
Est. completion date
Available now
-
Type
Abram
Introducing The Abram at The Silverton, a sophisticated 551 sq ft one-bedroom apartment offering modern living in Royal Docks. Step into the open-plan layout seamlessly blending kitchen, living, and dining areas, leading to a west-facing balcony. The sleek kitchen features Quartz Salt & Pepper worktops and integrated appliances. Amtico Sun Bleached Oak flooring adds elegance, complemented by plush bedroom carpets and a master bedroom with ample storage. Relax in the contemporary bathroom with white sanitaryware. Enjoy a vibrant lifestyle with Pontoon Dock DLR Station just a 6-minute walk away, offering easy access to Canary Wharf and Bank, or opt for a riverboat journey from Royal Wharf Pier. Surrounding amenities include Thames Barrier Park and Royal Wharf's shops and eateries, ensuring convenience at every turn. Experience luxury living at The Abram, meticulously designed for elevated living in Royal Docks at The Silverton. Welcome home.
REACH CANARY WHARF IN 12 MINUTES
Apartment
0034
1 Bedroom apartment
£400,000
-
No of bedrooms
1
-
Floor
7
-
Total area
551 sq. ft
-
Est. completion date
Available now
-
Type
Abram
Introducing The Abram at The Silverton, a sophisticated 551 sq ft one-bedroom apartment offering modern living in Royal Docks. Step into the open-plan layout seamlessly blending kitchen, living, and dining areas, leading to a west-facing balcony. The sleek kitchen features Quartz Salt & Pepper worktops and integrated appliances. Amtico Sun Bleached Oak flooring adds elegance, complemented by plush bedroom carpets and a master bedroom with ample storage. Relax in the contemporary bathroom with white sanitaryware. Enjoy a vibrant lifestyle with Pontoon Dock DLR Station just a 6-minute walk away, offering easy access to Canary Wharf and Bank, or opt for a riverboat journey from Royal Wharf Pier. Surrounding amenities include Thames Barrier Park and Royal Wharf's shops and eateries, ensuring convenience at every turn. Experience luxury living at The Abram, meticulously designed for elevated living in Royal Docks at The Silverton. Welcome home.
sold
Apartment
0043
1 Bedroom apartment
SOLD
-
No of bedrooms
1
-
Floor
10
-
Total area
535 sq. ft
-
Est. completion date
February 2025
-
Type
Astor
WEST-FACING BALCONY
Apartment
0047
1 Bedroom apartment
£430,000
-
No of bedrooms
1
-
Floor
10
-
Total area
546 sq. ft
-
Est. completion date
February 2025
-
Type
Bass
NEW RELEASE
Apartment
0056
2 Bedroom apartment
£450,000
-
No of bedrooms
2
-
Floor
3
-
Total area
814 sq. ft
-
Est. completion date
February 2025
-
Type
Merchant
READY TO MOVE INTO
Apartment
0026
2 Bedroom apartment
£500,000
-
No of bedrooms
2
-
Floor
6
-
Total area
753 sq. ft
-
Est. completion date
Available now
-
Type
Lyle
REACH BANK IN 20 MINUTES VIA THE DLR
Apartment
0036
2 Bedroom apartment
£520,000
-
No of bedrooms
2
-
Floor
8
-
Total area
710 sq. ft
-
Est. completion date
Available now
-
Type
Marina
Presenting The Marina at The Silverton, a 710 sq ft two-bedroom apartment with a large 283 sq ft east-facing terrace. The open-plan living area features a fully integrated kitchen with Quartz worktops, leading to the terrace. The apartment includes a spacious master bedroom, a second single bedroom perfect for a home office, and a contemporary bathroom. With floor-to-ceiling windows, Amtico flooring throughout, and grey carpets in the bedrooms, this apartment blends style and comfort.
EXPANSIVE OUTDOOR SPACE
Apartment
0041
2 Bedroom apartment
£525,000
-
No of bedrooms
2
-
Floor
9
-
Total area
753 sq. ft
-
Est. completion date
January 2025
-
Type
Miller
SOLD
Apartment
0037
2 Bedroom apartment
SOLD
-
No of bedrooms
2
-
Floor
8
-
Total area
767 sq. ft
-
Est. completion date
Available now
-
Type
Jetty
TWO SPACIOUS DOUBLE BEDROOMS
Apartment
0054
2 Bedroom apartment
£535,000
-
No of bedrooms
2
-
Floor
2
-
Total area
757 sq. ft
-
Est. completion date
February 2025
-
Type
Parker

















