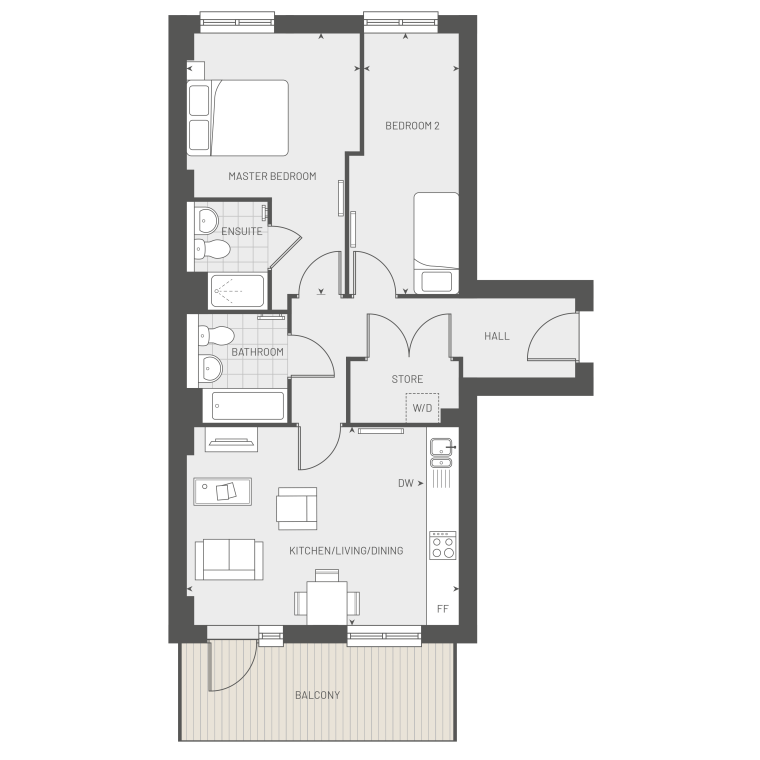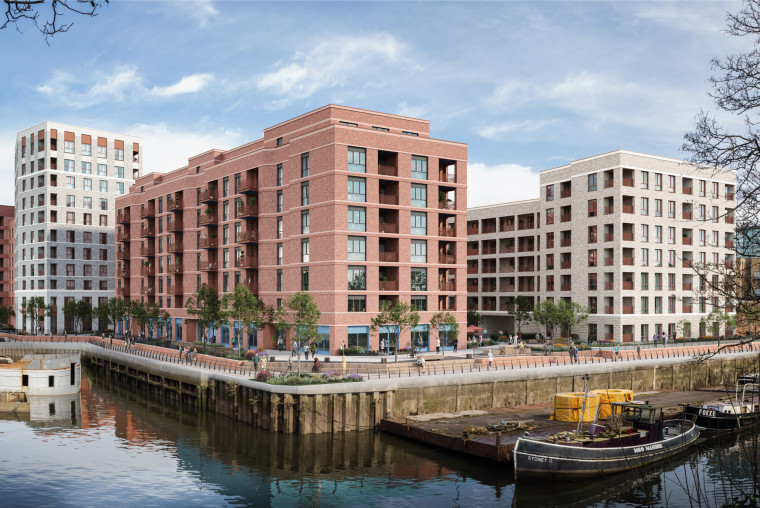This 728 sq ft, two-bedroom second-floor apartment combines a spacious, open-plan layout with a bright, modern design. Floor-to-ceiling windows lead out to a south-west-facing balcony, providing a lovely space for outdoor relaxation and afternoon sun.
The fully integrated kitchen features sleek quartz worktops and handleless cupboards, creating a stylish and functional workspace. Amtico flooring flows through the kitchen and living areas, while both bedrooms are finished with plush grey carpets for added comfort. The master bedroom includes an en-suite, and a separate family bathroom offers elegant Future Stone porcelain tiling and chrome fixtures.
Ideal for those seeking contemporary, low-maintenance living, this apartment offers quality finishes and outdoor space.
Dimensions
-
Kitchen/Living/Dining
18'4" x 13'0" , 5.58m x 3.95m
-
Master Bedroom
16'9" x 11'9" , 5.14m x 3.60m
-
Bedroom 2
16'9" x 7'2" , 5.14m x 2.20m
-
Balcony/Terrace
109 sq ft , 10.1 sq m
-
Total Area
728 sq. ft


Mortgage Calculator
How much could you borrow to buy here?
So you can browse our homes knowing exactly what you can afford, we've teamed up with Torc24. Check how much you could borrow, view mortgage lenders and get credit scored all at the same time.
* this mortgage calculator is provided by Torc24 and won't impact your credit score.
Welcome to Printmakers Yard, where your future is in the making. Nestled in the vibrant community of Brentford Waterside, this development of studio, 1, 2 and 3 bedroom apartments and 4 bedroom triplexes offers a unique opportunity to embrace a dynamic lifestyle in one of West London's most eclectic neighborhoods.
With its proximity to the river, some apartments at Printmakers Yard boast stunning views of the tranquil waters, providing residents with a serene backdrop to their daily lives. Imagine waking up to the gentle flow of the river and ending your day with breathtaking sunsets over the water – all from the comfort of your own home.




































